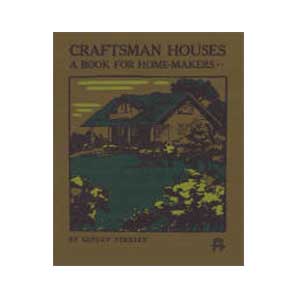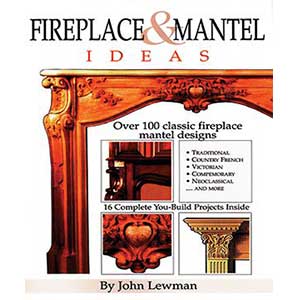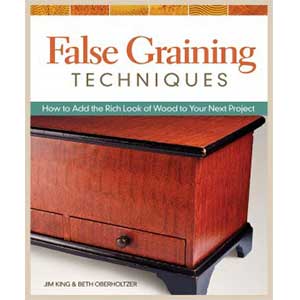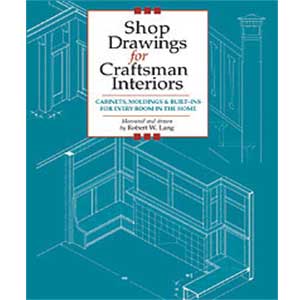Description
Not to be confused with Gustav Stickley’s two other books, Craftsman Homes and More Craftsman Homes, this book is Stickley’s well-illustrated 1913 catalogue offering his company’s real estate services to subscribers of The Craftsman magazine.
The book describes the architectural, real estate (buying and selling), and agricultural and landscape services offered and provides a number of floor plans for houses and bungalows. There are also illustrative photos of the interiors and exteriors of houses that Gustav Stickley’s company built from Craftsman plans.
However, the real value of this book comes from the several chapters devoted to articulating the Craftsman philosophy behind the various elements of a Craftsman house. Thus there are separate chapters on the door, the vestibule, the hall, the staircase, the living room, the Craftsman fireplace, porches, sun rooms and balconies, windows, the exterior, and the Craftsman garden-in short, everything you need to know to plan a true Craftsman home. This is must reading for architects, contractors, and anyone planning to build or remodel a Craftsman house.
Softcover, 62 pages




